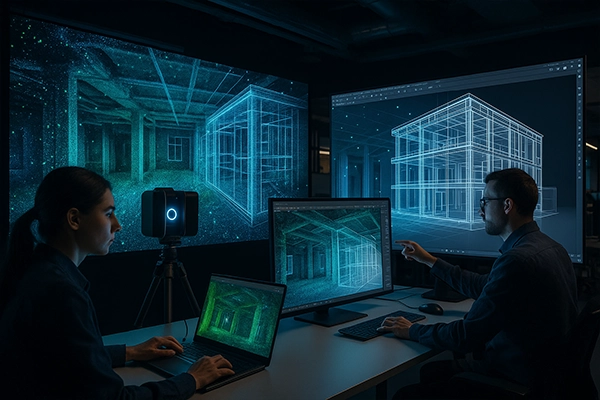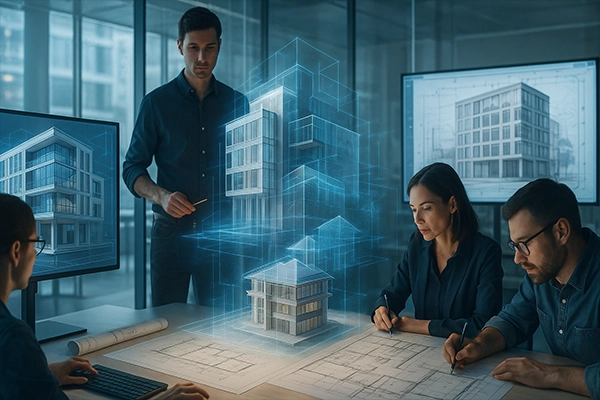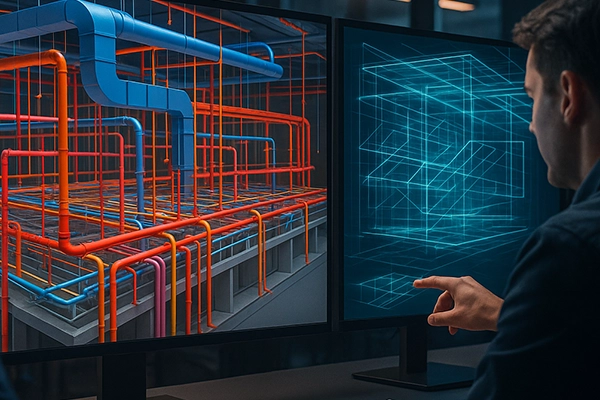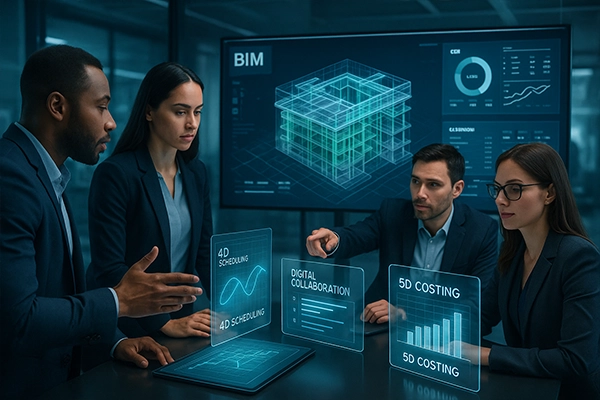

YOUR PROJECT OUR GOAL
Every project is unique. At BIM Sync Solutions, we bring unmatched expertise to ensure your vision turns into a well-structured, cost-effective, and efficient reality.


Fast & Reliable Services
Our team leverages the latest technology and proven workflows to deliver BIM solutions that minimize risks, reduce costs, and accelerate construction timelines.
WHAT WE OFFER
We provide precise topographical and engineering survey services using the latest equipment and methodologies. Our team delivers detailed land mapping, boundary surveys, construction layouts, and underground utility mapping to support informed project planning. By capturing accurate site data, we minimize risks, reduce delays, and ensure your construction project starts on a strong foundation.

WHAT WE OFFER
Our Scan-to-BIM services transform complex point cloud data into highly accurate BIM and CAD models. Whether you need as-built documentation, Revit family creation, or CAD conversion, we ensure every element is captured in detail. This process streamlines renovation, refurbishment, and retrofitting projects while reducing on-site clashes and costly reworks.

WHAT WE OFFER
We bring your architectural vision to life with intelligent 3D modeling and design documentation. From concept design to construction-ready documents, our services include detailed floor plans, elevations, sections, and façade shop drawings. Our models help stakeholders visualize projects better, detect design issues early, and enable smooth collaboration across all disciplines.

WHAT WE OFFER
Our structural BIM solutions cover every aspect of a building’s framework. We create detailed models for reinforced concrete structures, steel framing, precast components, foundations, staircases, trusses, and rebar detailing. These models not only support construction but also improve accuracy for fabrication, shop drawings, and cost estimation — ensuring your structures are both safe and efficient.

WHAT WE OFFER
We deliver intelligent MEP (Mechanical, Electrical, and Plumbing) models that enhance building performance and reduce installation errors. Our services include HVAC ductwork modeling, plumbing and piping layouts, fire protection systems, and electrical schematics. With coordination and clash detection, our MEP models improve installation accuracy and optimize energy efficiency while reducing project delays.

WHAT WE OFFER
Our BIM consulting services are designed to optimize your entire project lifecycle. From feasibility studies and cost analysis to 4D sequencing and tender documentation, we ensure efficient planning and execution. By integrating BIM processes early, we help reduce risks, improve collaboration, and deliver projects that are on time and within budget.

Free BIM Consultation
Not sure how to begin with BIM? Let our experts guide you step by step. From feasibility studies to execution, we ensure efficiency, cost savings, and precision in every stage.
